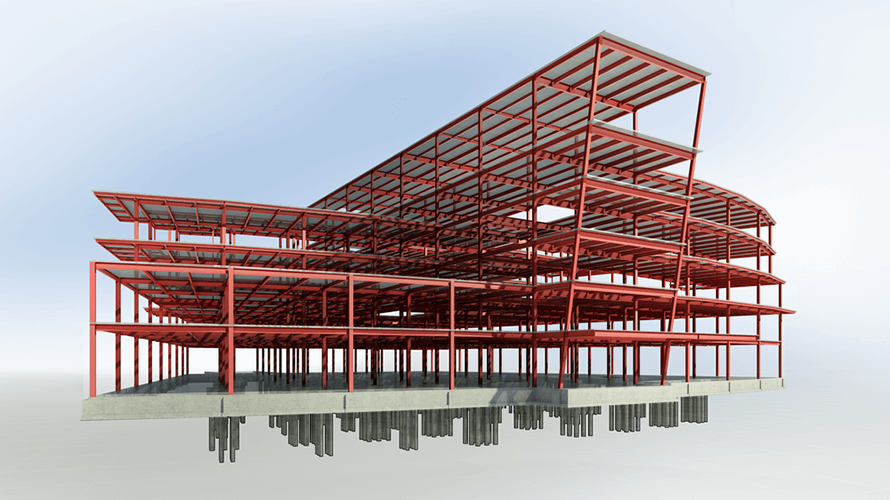Structural Analysis & Design
Inivos’ client list attests to the broad experience and strength of our structural engineering personnel. We are thoroughly proficient in all disciplines within the structural analysis and design field, and our expertise includes a variety of materials, from concrete to steel to aluminum, small to large-scale projects, and all of the latest codes, standards, and methods. We offer full engineering and design services to turn preliminary requirements or calculations into a detailed final design. We use the latest software packages for analysis, simulation, modeling, and design. Our software experience includes AutoCAD, Revit, SAP2000, ETABS, SAFE, RAM Concept, RAM Structural System, Robot Structural Analysis, RISA 3D, and others. Our work and experience also include analysis of complex structures subjected to dynamic responses, stability issues, and non-linear behavior. We are capable of providing advanced seismic design and detailing. We can evaluate specific conditions such as earthquakes, vibrations, harmonic stress, and other environmental loads, and provide the necessary suggestions on the sustainability of the designs. Our structural engineering services are not limited by size, scope, or type of project.
Schematic Designs
Stability Analysis
Advanced Seismic Design
Foundation Analysis & Design
Retaining Wall Design

Building Information Modeling (BIM)
Delegated Connection Design
2D Drafting & 3D Modeling
Repair Design for New and Existing Structures and Components
Structural Shoring & Formwork Engineering
We work closely with our clients in consideration of project type and schedule to determine the optimum concrete shoring and formwork system(s) for their needs. Our concrete shoring expertise includes all major proprietary shoring products and methods as well as conventional wood-framed forming methods. We are experienced in slab shoring design (e.g. flat plate, pan/joist, pan/slab, precast joist, and soffit, etc.) as well as wall and column form design.
10K Frame Shoring System
Custom Formwork Design
Reshoring Design
Aluminum & Steel Post Shore Systems
Symons Steel-Ply Formwork System
Structural Inspection
With licensed building inspectors as well as professional and structural engineers on staff, we offer building inspection services for new and existing construction of any size and type. We provide inspections of new construction to confirm compliance with contract documents and construction administration RFIs and other changes. We provide inspections of existing structures to recommend structural modifications to avoid potential failures. Our specific inspections, analyses, and reports will address concerns involving a wide array of items, including foundation wall cracks, concrete pouring, settlement or movement, interior cracking, frame movement, undersized and damaged framing members, connections including welding and bolting of metals, soil concerns, roof failures, erection sequencing, and stability, framing movement from wind or other loadings, and full or partial structural collapse. In addition to structural inspections, we also offer inspections for fire and water damage, hurricane damage, and preventative maintenance solutions. We can also provide you with timely and economical retrofit and repair solutions where deficiencies and/or damage are found as well as opinions of probable costs of corrective action.

